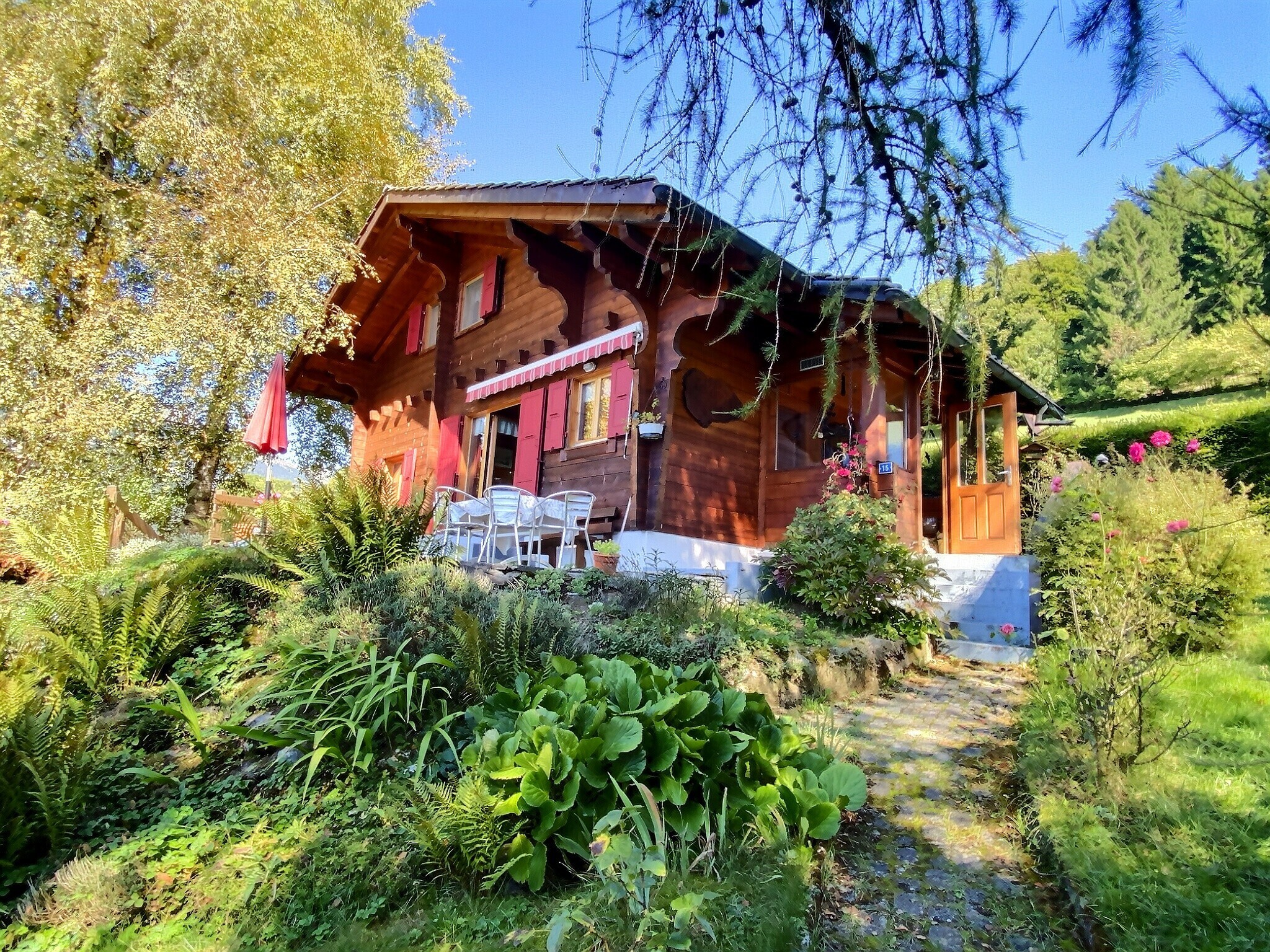Description
This chalet in Panex, a village in the commune of Ollon, will seduce you with its unique bucolic location and traditional chalet charm. It is situated in a magnificent green setting, not overlooked, on a flat plot with a pleasant garden.
The chalet features a pleasant terrace on the ground floor, an entrance hall, an open-plan kitchen with a small dining room and a living room with wood-burning stove. It also has a bedroom and a shower room with toilet.
Upstairs: two large bedrooms and a large, bright bathroom with bathtub.
Under the chalet is a workshop.
The chalet is very well maintained, but could be partially renovated or refreshed.
The following work has been carried out over the years:
2024: replacement of the water heater
2019: installation of exterior blinds
2019: new garden gate
2015: some windows replaced
2004: new fireplace insert
1992: extension and new roof
The chalet features a pleasant terrace on the ground floor, an entrance hall, an open-plan kitchen with a small dining room and a living room with wood-burning stove. It also has a bedroom and a shower room with toilet.
Upstairs: two large bedrooms and a large, bright bathroom with bathtub.
Under the chalet is a workshop.
The chalet is very well maintained, but could be partially renovated or refreshed.
The following work has been carried out over the years:
2024: replacement of the water heater
2019: installation of exterior blinds
2019: new garden gate
2015: some windows replaced
2004: new fireplace insert
1992: extension and new roof
Situation
Located in Panex in the Commune of Ollon, this chalet lets you live like in the country, but with village life and amenities nearby. A bus stop in the village gives you easy access to Ollon and Aigle. From Ollon and Aigle, it's easy to take the train or other means of transport
Municipality
Panex is located in the Commune of Ollon. Ollon is a pleasant commune with all the necessary amenities: transport, crèches, schools and leisure facilities
Access
From Ollon, Panex can be reached in 15 minutes by car or 30 minutes by bus. From Geneva or Lausanne, take the train to Aigle and then a bus to Panex
Shops/stores
In Panex, the Chez Anita et Francois restaurant is a local must. For more shops, go to Ollon or Villars-sur-Ollon, a 15-minute drive away
Basement
A workshop and cellar are located in the basement
Garden floor
The garden level is composed as follows:
entrance with cupboards
open-plan kitchen and dining room
living room
bedroom and bathroom with shower and toilet
entrance with cupboards
open-plan kitchen and dining room
living room
bedroom and bathroom with shower and toilet
1st floor
There are two large bedrooms and a spacious bathroom with bathtub
Outside conveniences
The garden is beautifully planted with trees and flowers and meticulously maintained. It features a pretty garden shed.
Conveniences
Neighbourhood
- Village
- Green
- Mountains
- Restaurant(s)
- Bus stop
- Child-friendly
- Playground
Outside conveniences
- Terrace/s
- Garden
- Exclusive use of garden
- Quiet
- Greenery
- Fence
- Shed
- Parking
- Built on even grounds
Inside conveniences
- Workshop
- Swedish stove
- Simple glazing
- Double glazing
- Timber frame
Floor
- Tiles
- Parquet floor
Condition
- To be refurbished
Orientation
- South
Exposure
- Optimal
- All day
View
- Nice view
- Clear
- Far view
- Valley view
- Unobstructed
- Panoramic
- With an open outlook
- Rural
- Garden
- Fields
- Mountains
Distances
Station
5 km
-
20'
10'
Public transports
1 km
5'
-
1'
Freeway
10 m
-
45'
30'
Nursery school
5 km
-
30'
15'
Primary school
5 km
-
30'
13'
Stores
1 km
5'
-
2'
Cable car
5 m
-
30'
15'
Restaurants
1 km
5'
-
-














